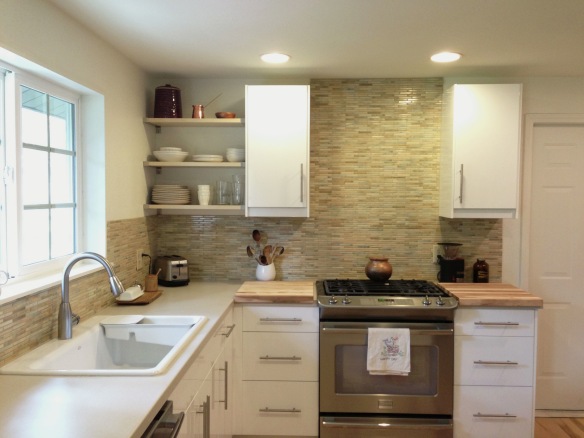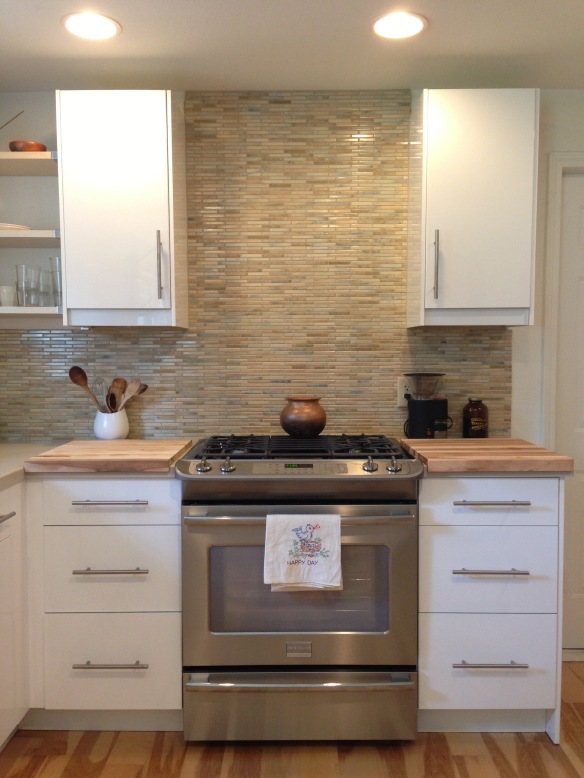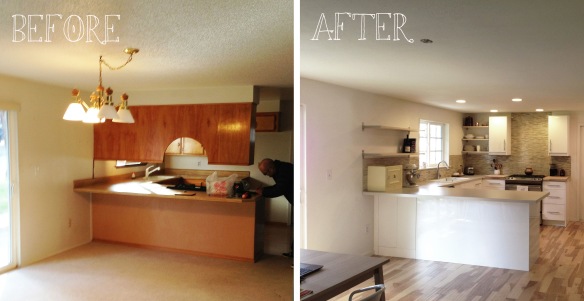I’m just going to be quiet right now. Without further ado — our new kitchen:
We still have to install the (oh so beautiful) range hood. And hang pendant lights, paint the pantry door, buy bar stools. But this … this is what we’ve worked so hard to make real.
Don’t be fooled. The kitchen is my pristine, perfect baby — but the rest of the house is still largely in chaos. See over there, past the peninsula? Eh. Whatever. LOOK AT THOSE DRAWERS. Just look at them.
I dreamed of open shelves. There were naysayers, doubters. There was much consternation and an awakening to the difficulty of engineering anything into a corner. (Originally, these, below, were going to be L-shaped. Thanks, mom, for this better idea.)
This is my favorite slice of the kitchen right now. Our daily plates, glassware, neatly stacked and at the ready. To me it says, “We live here. We use this place, and we care for it. This kitchen is for gathering together, making food, being a family.” This corner also brings together our whole palette: white, wood, steel, and ceramic — the clean lines plus warmth that equal the “organic modern” balance we were striving for. I think it worked.
One more photo. The stove. And that gorgeous tile, our one splurge. And the stove. Did I mention the awesomeness that is my new stove? (Dual fuel is the way to go, absolutely.)
And for the full effect — before and after. Click to view larger and prettier:
Questions? Comments? Champagne recommendations?
Who’s coming over for dinner?
-xoxo
Edited to add:
For a full recap, see the following:
- The Kitchen Recap, Part I: Where it All Began
- The Kitchen Recap, Part II: No Guts, No Glory
- Kitchen Follow-up: The Pantry
If you’re new here and looking for the more detailed blow-by-blow on our kitchen and other projects, here’s a gathering of my ranch house renovation posts.
If you’re curious about the gorgeous, copper-colored cooking pot sitting on our Frigidaire gas range, you can read more about micaceous clay vessels — and find them for purchase — at our family collective, Pine Cone Alley Studio. They’re made from a hand-harvested, rare clay and are perfectly magical. You can also learn more at the artist’s blog. (She just happens to be my mom!)


You know how much I love this! I am in awe of the transformation. You need to submit this to Design Sponge! You have me scheming up plans for my kitchen now…
I was thinking about submitting it for something! I am so happy. So so happy. Kind of in awe, actually. Rabidly following along on your attic transformation, LP!
WooHoo!! It looks so fantastic. And I’m coming for dinner. With champagne :)
Can’t wait for our first family dinner in the new space! xo
Ame – wow!! I am speechless. Fantastic job – love, love, love it!! The tile is my favorite part. And the drawer pulls. The combo of the wood floor and the soft colors you chose is stunning. I would come over for dinner in a heartbeat. In fact I think a little visit to Bend, OR needs to happen soon. Love you smooch, you and Scott need to give yourself credit for a job WELL DONE!! Bravo. xoxo
Making me cry! That’s high praise coming from the eyes of my brilliant designer friend. Miss you, dearie. xoxo
I have no skills and no eye for design, but I LOVE it, and I’m so, so jealous in the best possible way. The tile was worth it, whatever “it” was! I dream of something like this!
Thanks Valley! Heart you. It’s pretty dreamy. The tile is nice, huh? And you clearly have an eye for beautiful things, because my kitchen is damn beautiful and you can tell. :)
Looks great. Love the open concept with the shelves. Looking at the before and after it is hard to gauge how many feet you gained. I’m guessing two or three based on the distance from the back of the cabinets to the plug in the before and after pictures. How much exactly??
RIght! The angle of the before-after doesn’t do it our space gain justice. And you’re exactly right — if you eyeball the outlet at the bottom left of the photo, you can get an idea. We gained around two feet of space inside the kitchen space. And it feels like more, because of the openness. Also, we didn’t really lose functional dining space, because the original overhang was nearly two feet — our new overhang is at the low end of standard, 10 inches. I’ll post some additional photos tomorrow that will give you a better visual of the improvement. Glad you like it!
Do you really love the back splash? is that green in there?
LOVE it. And no, it really isn’t green. The photo correction wasn’t perfect — it’s much more cafe au lait and pale tan, with some aqua and earthy brown. Perhaps a hint of sage here and there. The photo of the open shelves represents it most accurately.
It’s beautiful! What a transformation! And, as a bystander, it seemed to happen super fast. Congratulations! Happy cooking!
How’s five months sound? ;) Dinner is simmering as we speak!
Woooooot! Well done. Dual-fuel and nice tile. That is the life.
A fantastic job, well done. Your own choices show clearly. Idiosyncratic details make it yours.
I note the access to the base cabinets from the bar side….good.
Horizontal handles are great for hanging dish towels, ease of opening doors and drawers. Good.
I will be interested to see how/if you make adjustments, additions, etc as time goes by.
Wonderfully done, you two. Wonderful.
Now, enjoy it.
We’ll be ‘over’ to enjoy it with you when we can.
Can’t wait to host you in a lovely, lovely space to redeem ourselves from the embarassing “Oh, this mattress on the floor of a dark and dusty unfinished basement! That’s suitable, right?” *cringe* Come!
Pingback: Kitchen follow-up: the pantry | This Bendable Life
We would like to use one of your images on our website. Can you please send us an email address so we may send details to you. Thanks!
Hi Denise — you can send details to thisbendablelife@gmail.com. Thanks for the interest!
Hi there,
I’m the assistant multimedia producer for HouseLogic.com, a site published by the National Association of Realtors® covering home ownership-related topics.
Would you be interested in granting us permission to feature a photo of your kitchen in an upcoming article? Email me at libby@houselogic.com for the details. Thanks!
Libby
Hi, Amy! We recently discovered your kitchen reveal and we’re happy to see that we could help you with our design! We’d love to have you featured in our website and the IKDO Facebook page. We absolutely love it when we get to see pictures of finished IKEA kitchens where we helped.
Pingback: Elements of Transitional Kitchen Style | Orson Klender, Licensed Associate Real Estate Broker
Very lovely kitchen. It is beautiful! Can you please tell me where can I get the backsplash?
Catherine, the tile is from a Japanese ceramics company called Cepac. We found it at a local tile discount store, but they were able to order more when their stock wasn’t enough for our space. We love it!
Thank you so much for the information. I went to the site and it appears to be the rapture series. Is it the Pearl or Pewter? Thank you.
Definitely the Pearl or close to it. It’s our favorite kitchen element. We get lots of compliments! Happy to inspire – would love to know how it turns out!
Pingback: Step into my parlor | This Bendable Life
Pingback: Bathroom update: two steps back | This Bendable Life
Pingback: Transitional Kitchen Design: A lasting trend
I love your backsplash! Do you remember the manufacturer or where you got it?